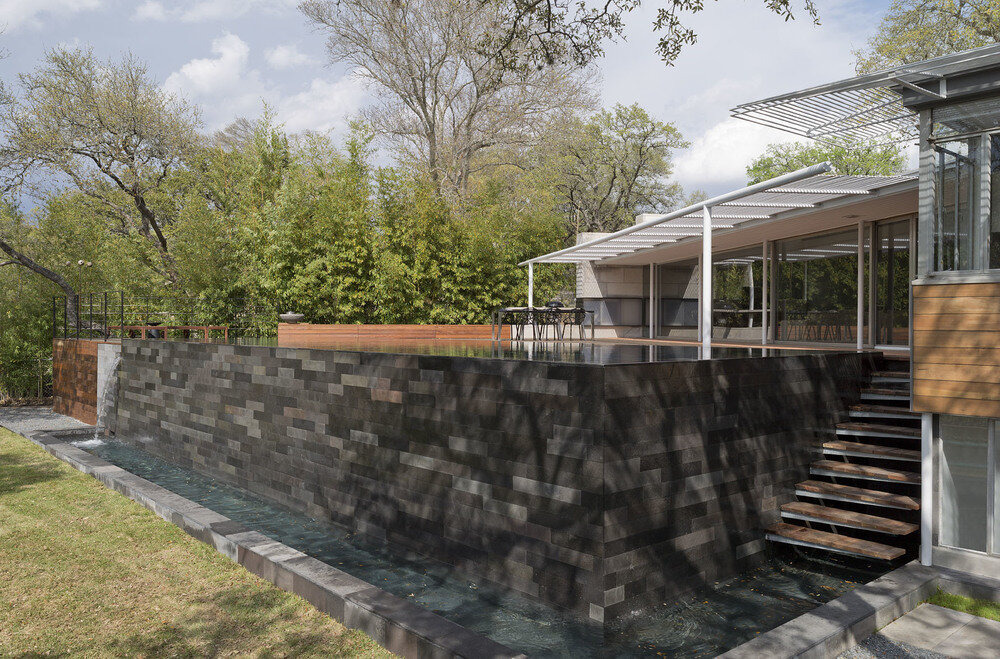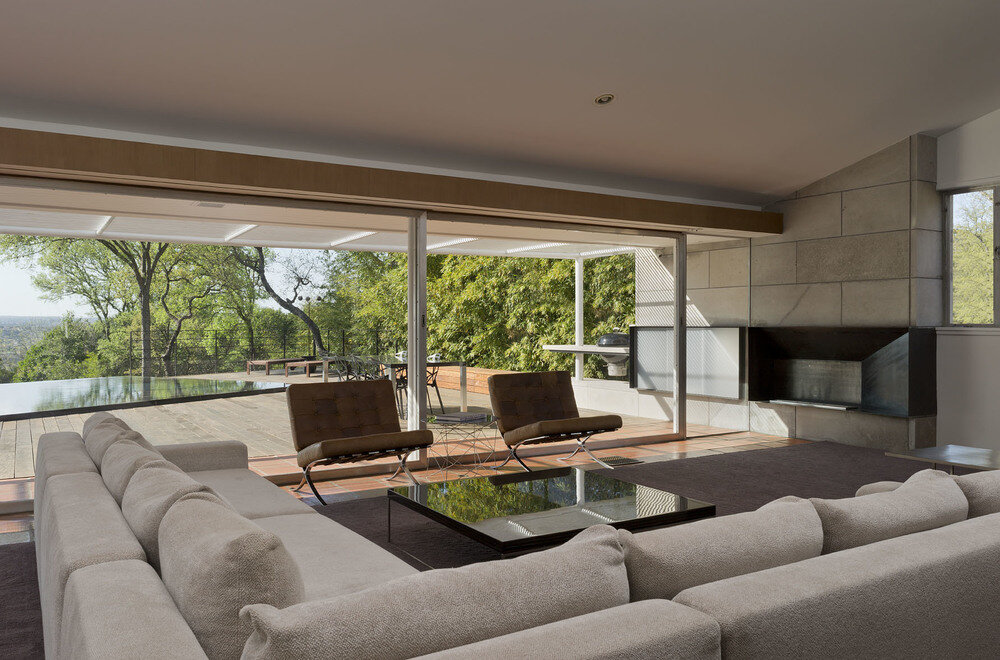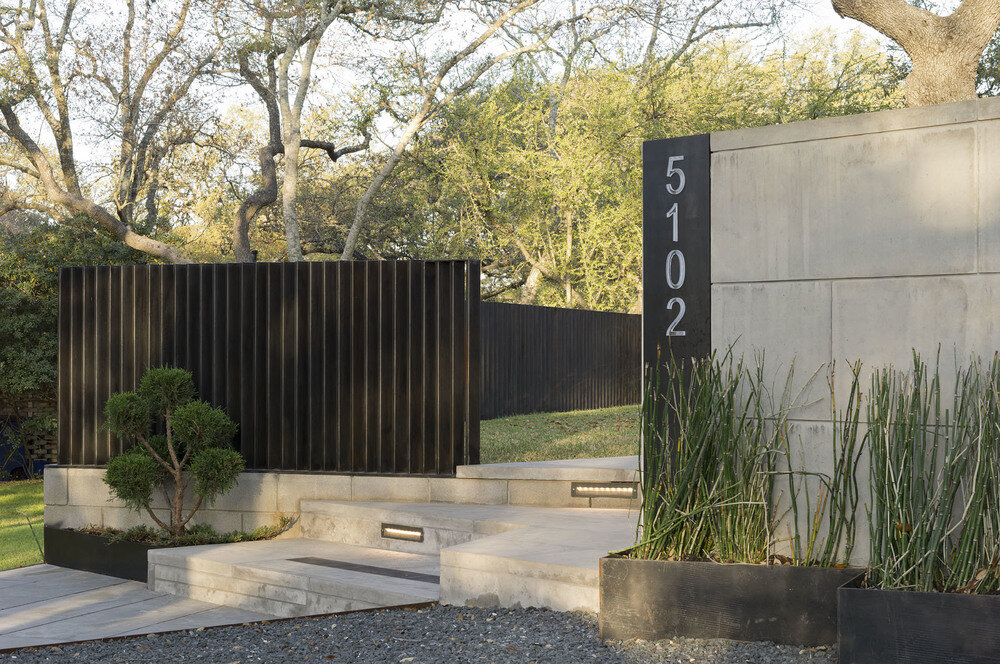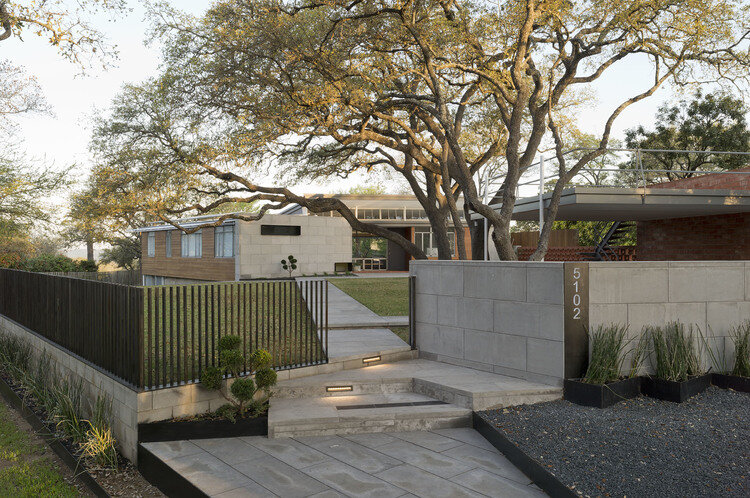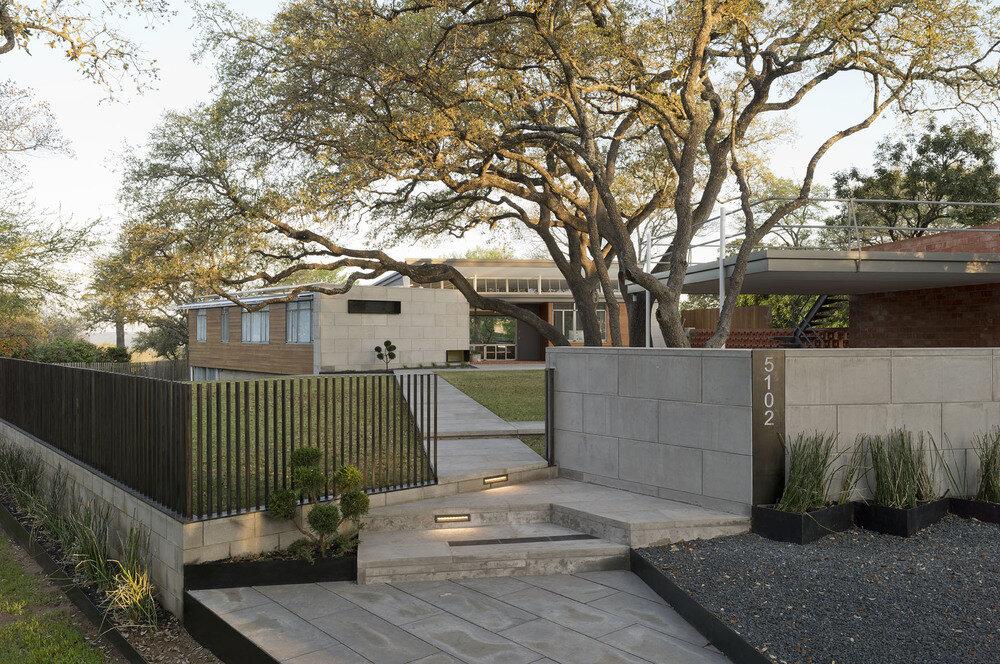
THE TERMINAL
THE TERMINAL
—
Built in 1949 this unique house was designed and built by one of the most well-known and accomplished architects ever to call Austin home. Arthur Fehr received his degree in architecture from UT in 1925 and began working for an architect in San Antonio, followed by a year in New York and a tour of Europe. During the Depression he helped with survey and restoration work of one of the missions in San Antonio, and then was hired as park architect for the National Park Service. He was assigned to Bastrop State Park, and for three years he designed, supervised and participated in the construction of all the structures there, working with the Civilian Conservation Corps, as well as nearby Buescher State Park. During this time he met a kindred spirit in Charles Granger, newly graduated from UT, who briefly worked as his assistant and would later become his business partner. In 1937 he resigned and opened his own practice in Austin, where his first commission was the First English Lutheran Church. By this time he was beginning to pull away from his traditional training toward modernism. An admirer of Walter Gropius and the Bauhaus, he emphasized craft, economy of construction, the use of readily available materials and functional design. The first of his efforts to be published in a national magazine was the St. Elmo-Tel, on the highway to San Antonio south of Austin. It was an early example of what would be the hallmark of Fehr and Granger’s work in the post-war years: a spare and “industrial” look, admitting abundant light and ventilation, and treating economy of construction not as a limitation but as another design element. It was important to use local materials and local craftsmen, as well.
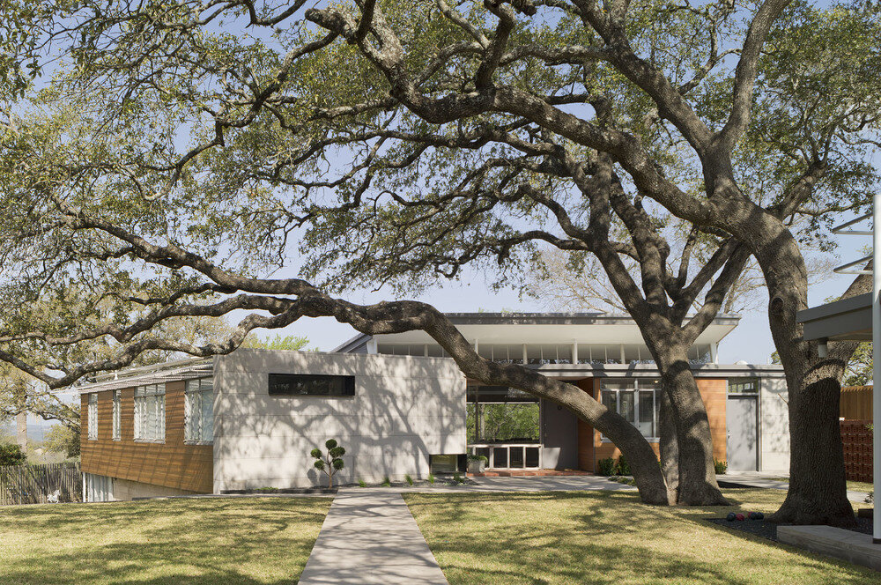
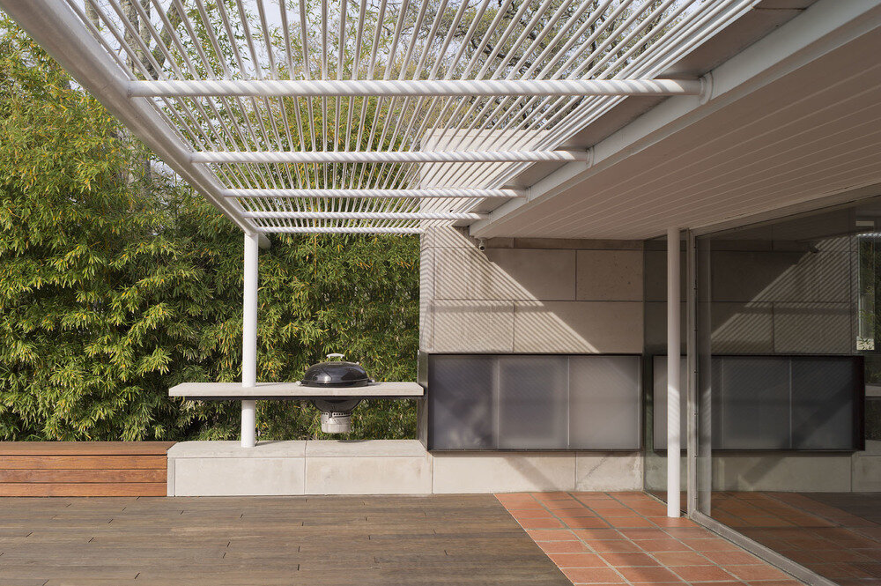
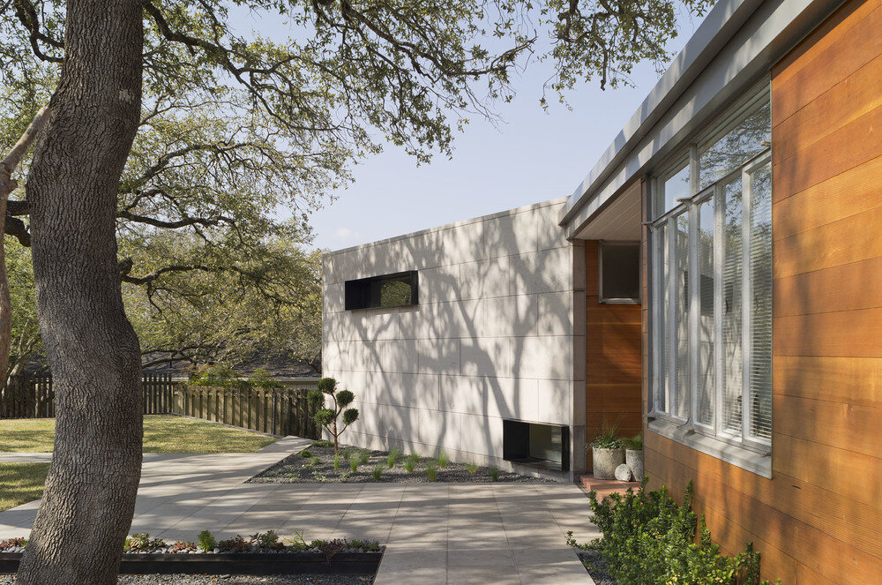
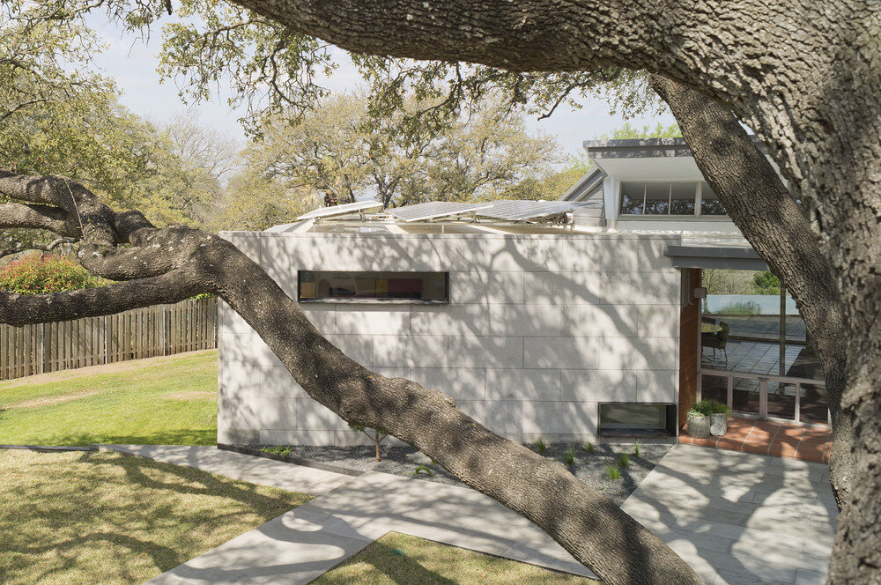
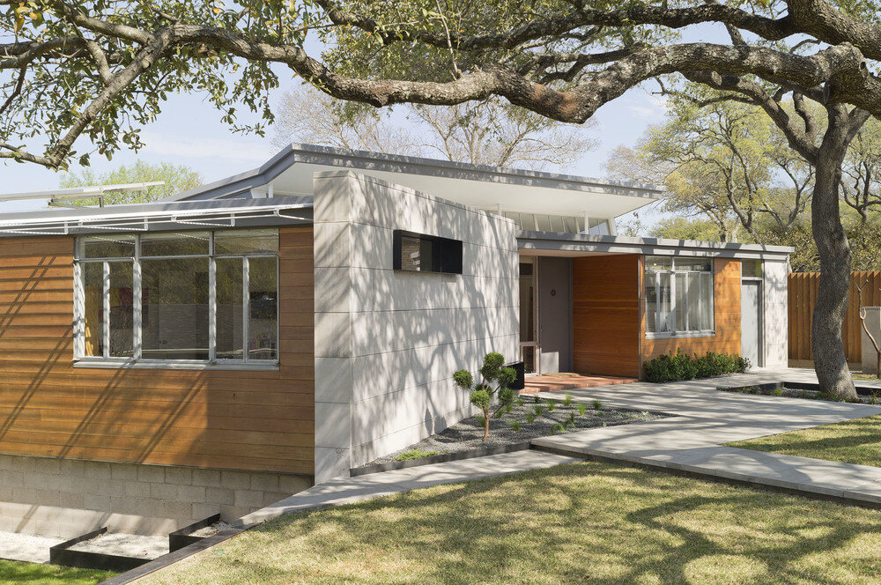

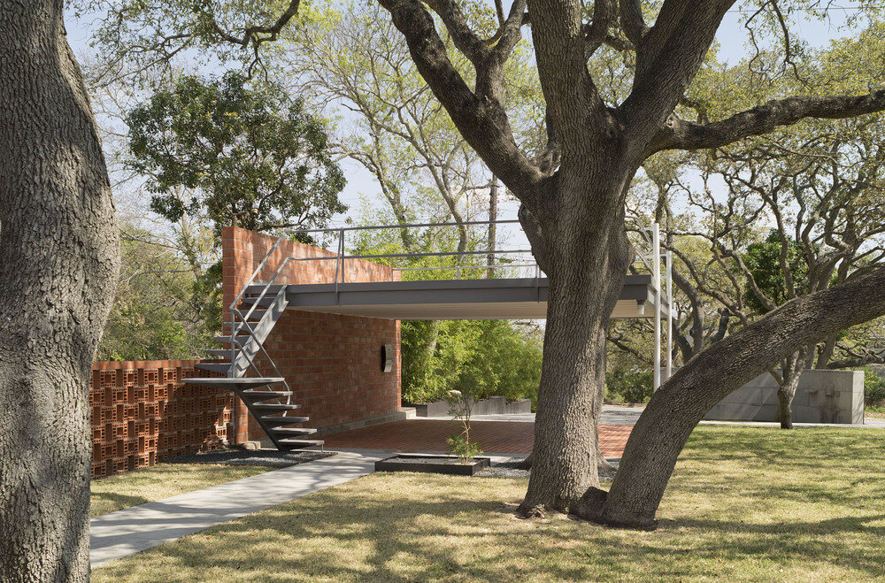
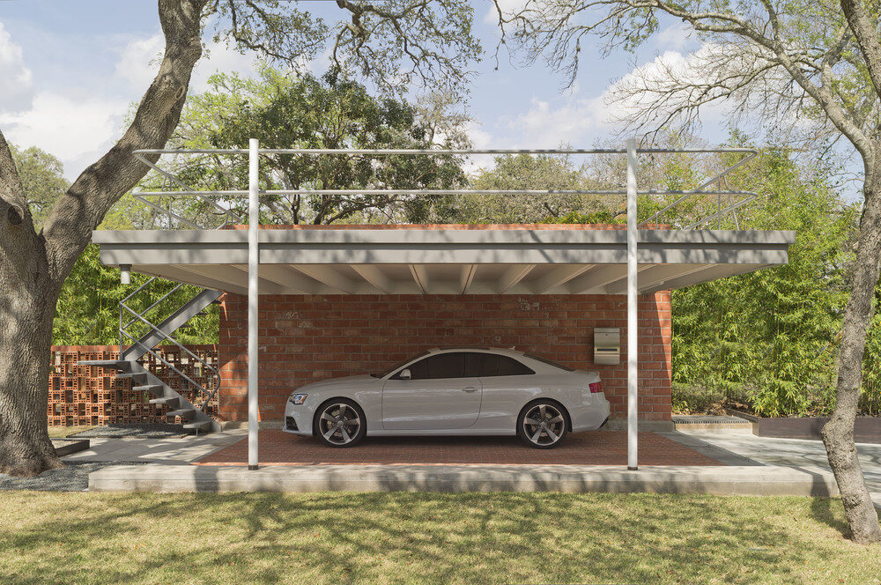
The storyline of the home
as written by historian Marty Moulthrop
—
Built in 1949 this unique house was designed and built by one of the most well-known and accomplished architects ever to call Austin home. Arthur Fehr received his degree in architecture from UT in 1925 and began working for an architect in San Antonio, followed by a year in New York and a tour of Europe. During the Depression he helped with survey and restoration work of one of the missions in San Antonio, and then was hired as park architect for the National Park Service. He was assigned to Bastrop State Park, and for three years he designed, supervised and participated in the construction of all the structures there, working with the Civilian Conservation Corps, as well as nearby Buescher State Park. During this time he met a kindred spirit in Charles Granger, newly graduated from UT, who briefly worked as his assistant and would later become his business partner. In 1937 he resigned and opened his own practice in Austin, where his first commission was the First English Lutheran Church. By this time he was beginning to pull away from his traditional training toward modernism. An admirer of Walter Gropius and the Bauhaus, he emphasized craft, economy of construction, the use of readily available materials and functional design. The first of his efforts to be published in a national magazine was the St. Elmo-Tel, on the highway to San Antonio south of Austin. It was an early example of what would be the hallmark of Fehr and Granger’s work in the post-war years: a spare and “industrial” look, admitting abundant light and ventilation, and treating economy of construction not as a limitation but as another design element. It was important to use local materials and local craftsmen, as well.
Arthur and Mary Jane Fehr lived in this house until his death in 1969; his widow remained here until the 1990s. The current owners acquired the property in 2010 and affectionatly named it "the terminal" refrencing Aurthurs architectural roots. Beyond paint and needed repairs, they decided to wait three years before undertaking any remodeling, so as to get the feel of the home. The old retaining wall around the pool was falling down, so they replaced the pool and developed a flat play yard below. As remodeling has progressed, they have been careful to replace stone with stone, wood with wood, etc. Original steelwork has been exposed and the built-ins have been preserved. The original 33’ sliding doors looking out to the pool have been repaired and asbestos tiles have been removed from the bathrooms. They have also removed a hedge and AC unit to expose the graceful cantilevering of the house over its foundation.
The Fehr house is being brought back to life by new owners sensitive to its history and style. Surely Arthur would approve!
photos copyright Paul Bardagjy
